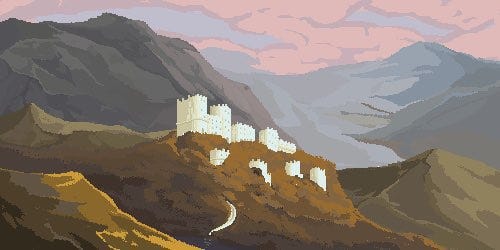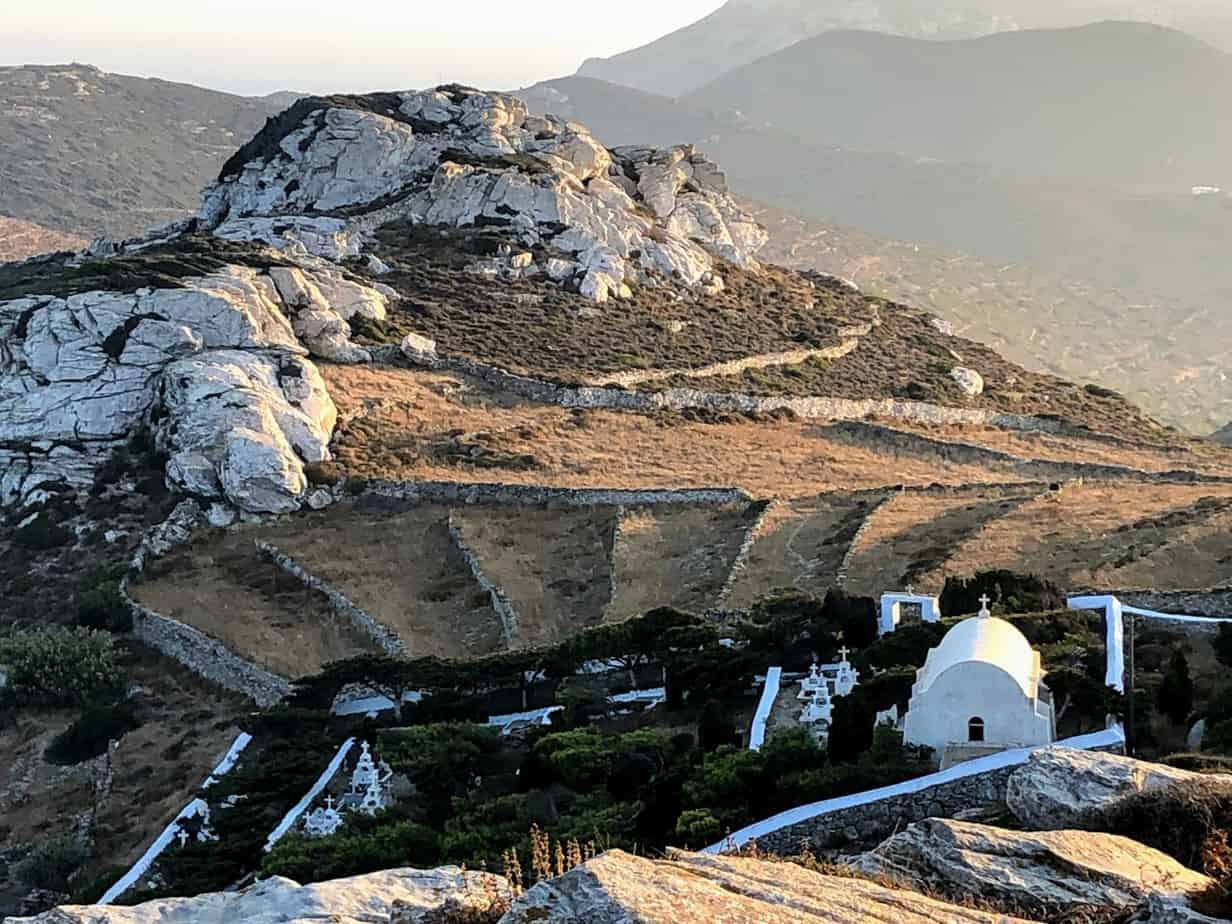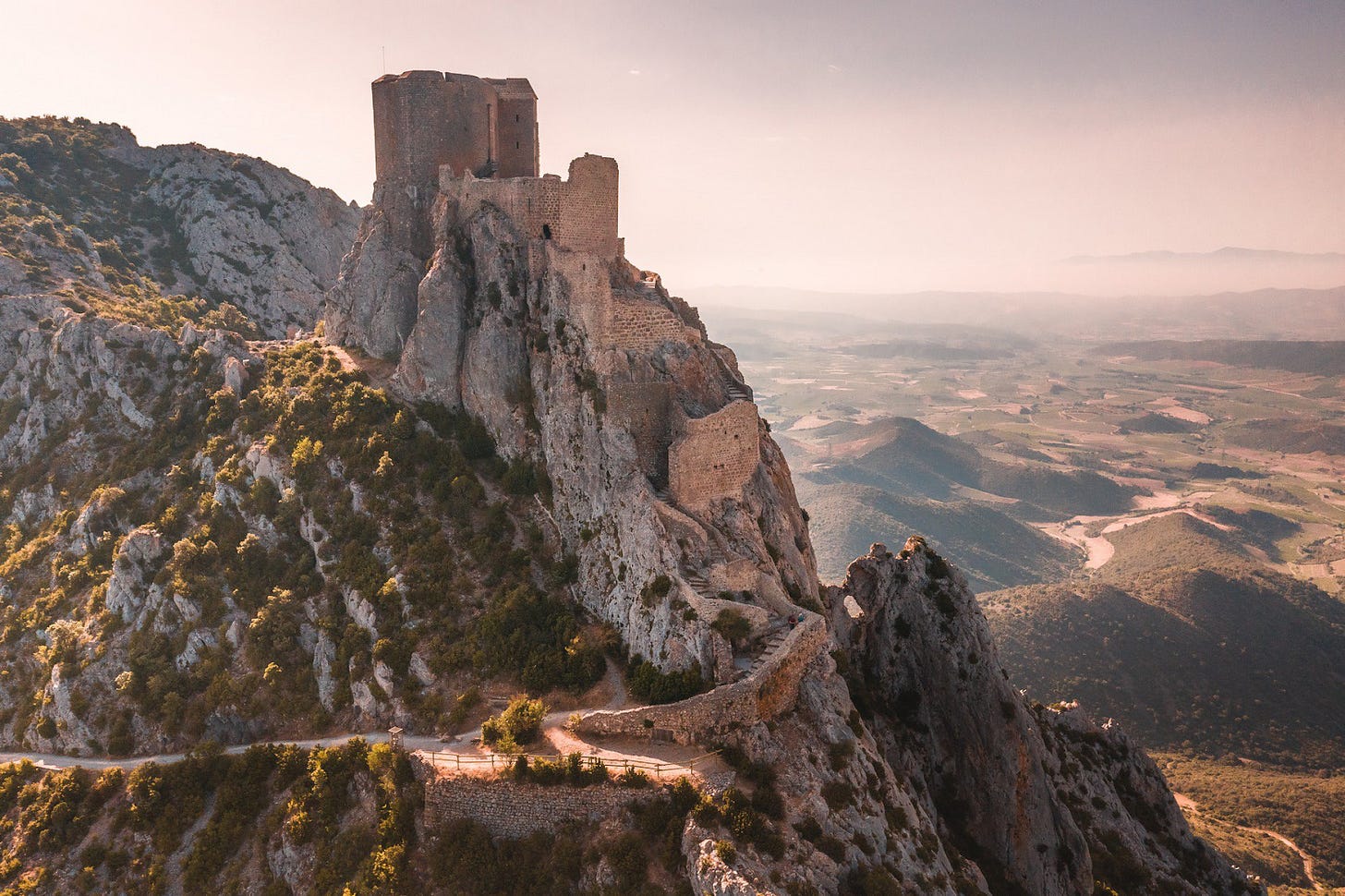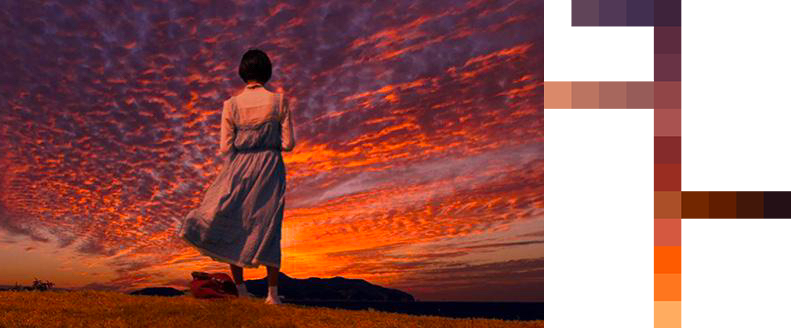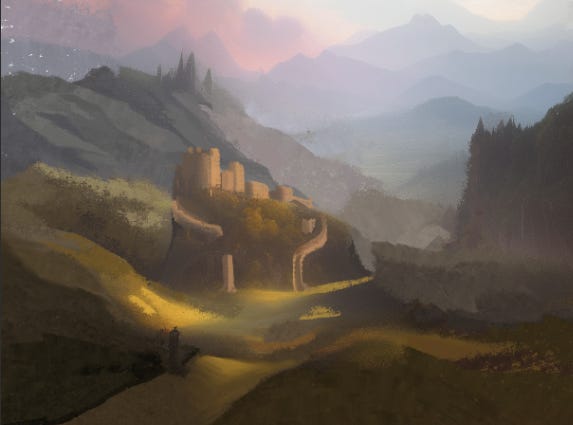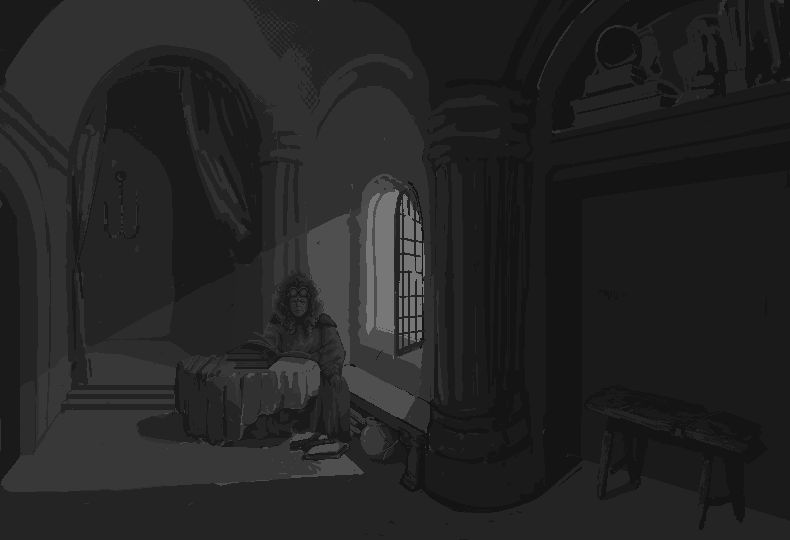Over on the art side of the Solarbots team, we’ve begun work on what has been toutedThe Manger project. Our pre-production period was spent conceptualizing the ‘center hub’, known as the Manger, of the Solarbots world. It is being designed to house a number of sequestered rooms and loosely connected areas across its grounds, and is where NPCs will offer their various services. A Solarbot mechanic in a hangar, a Questgiver in his quarters, a rarities dealer on a rooftop, a seasoned gossip off on a hill. Suggested with a wink to its biblical meaning, the Manger is a makeshift respite for players.
The first draft of the Manger by Kookyan
With this pre-production period came a reshuffling and restructuring of the art team itself. A role for an ‘art director’ had presented itself, which I have accepted, and allowed us to give a finer form to our work dynamic. In this position, my job has been to provide artistic reference, vision board, critique assets, coordinate artists with each other, and develop the ‘visual identity’ of the game. Everything from proposing a direction for architecture to landscapes to interiors to fashion and to the NPCs themselves.
Amorgos, Greece
Castle Quéribus, France
Ishak Pasha Palace, Turkey
Our in-house artistic talent, Griseus, has taken on the title of senior artist, serving as the top consult amongst the illustrators. As an entire team, I paired off our illustrators Nyanyan, Obara, Griseus and Kookyan based on aesthetic similarity and working relationship to develop assets together. This was a shift from the ‘work off in different corners’ approach of asset development, which posed a risk to attaining a coherent aesthetic for Solarbots.
Second draft of the Manger by Griseus
As the Manger project gave way to a new organization, our lines of communication became more open, too. The first motion was to prop up a work channel to display in-progress background workshopping. For the first time in our development, we proposed a common pool of color palettes to share amongst illustrators. This was suggested to create a distinctive and shared tone to our vision. A color pool became helpful in connecting transitional scenes with interior NPC rooms to establishing shots of the Manger itself. Even down to agreeing on the time of day for a skyscape; small-but-big details were considered to serve as threadlines between these potentially disconnected pieces.
Hanagatami (2017) by Nobuhiko Obayashi
Throwing out hosts of ideas was the fun part of pre-production thinking. At critical points of conceptualization, illustrators and animators were invited to vote on location ideas and prospective landscapes they were creatively motivated by. It was important for both writers and artists to have a sense of autonomy and say in the work we would build out together. So whatever stuck with other people was what I allowed to remain in a small court of influences. But an important part of this commonshare process was knowing when to hear everyone out, when to be a ‘no’ man and how to stake out a vision that everyone could claim their stake on, imaginatively and technically.
As an example of this democratic-but-directorial process, I had laid out three, distinctly different architectural styles and environments, like dinner entrees, in which the Manger would exist. Offering a portfolio of each vision with a small display of photos, lighting techniques and interiors/exteriors.
Distant Dome (1988) by Robert Vickrey
The art team was given a week to sit with each vision that was curated, consider their taste and technical ability, and what felt like the world of Solarbots could aspire to.
Concept draft of the Manger by Kookyan
What we ended up adopting was an all-white, hand paved Spanish missionary estate set in an ambiguous coastal mountain region. I plucked environmental photography and historical images from provinces of Turkey (‘Yilankale’, Castle of Snakes), country hillsides of France (Castle Queribus), and islands of Greece, such as Amorgos, Santorini and Paros. In our concept drawings, the rest was left up for interpretation amongst the artists with varying degrees of direction from myself.
Currently, we are building out and refining the Manger to serve as something that is not just aesthetically coherent, but also architecturally distinctive. As a whole, we are designing this fortress-missionary-respite to serve as both a literal and figurative break in traditional construction. What can be described as a constellation or ‘piecemealed’ approach to housing, the Manger will be a place that feels like a mallet was taken to the center of a castle, with its pieces spread apart like meteorites. The remains are the settlement itself.
The Questgiver, NPC and background by Nyanyan
The intent is to curate an appearance that looks disconnected but unified. Areas of its interconnectivity are obscured behind hills or in a subterrain. We want it to appear densely inhabited yet isolated; much like the population of Solarbots’ world. The idea is to create an ‘uneasy homestead’, which will have its place narratively later on.
This all said, I look forward to sharing more finalized pieces of work with anyone out there following. A quick TLDR: new art direction, new team dynamics, new design influences. In future posts, I will try to share more information regarding cinematic, literary and fashion touchstones that will inspire the world of Solarbots.

